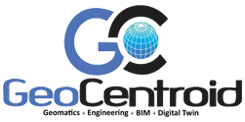PDF to BIM
Geocentroid BIM team utilize the PDF drawing to produce as -built 3D Revit models for refurbishment, retrofit project. Based on the Level of detail/development (LOD) specification agreed with the client the Building information modelling (BIM) delivered by adding information to each object, creating more intelligent objects.



